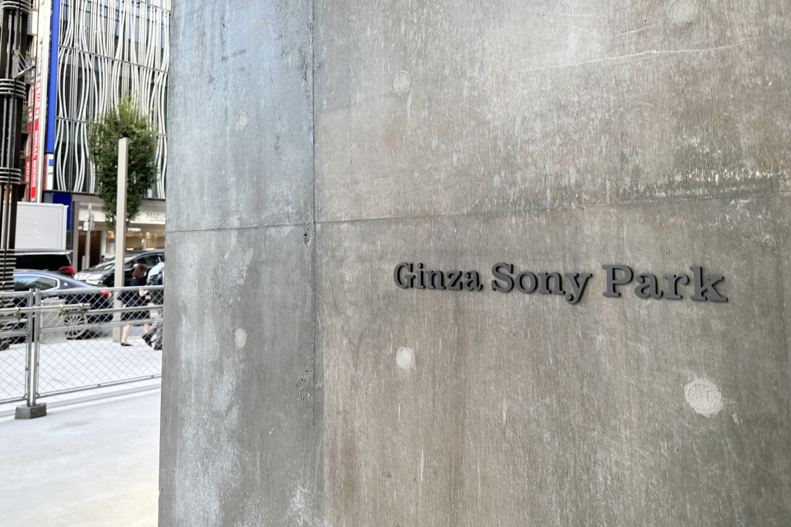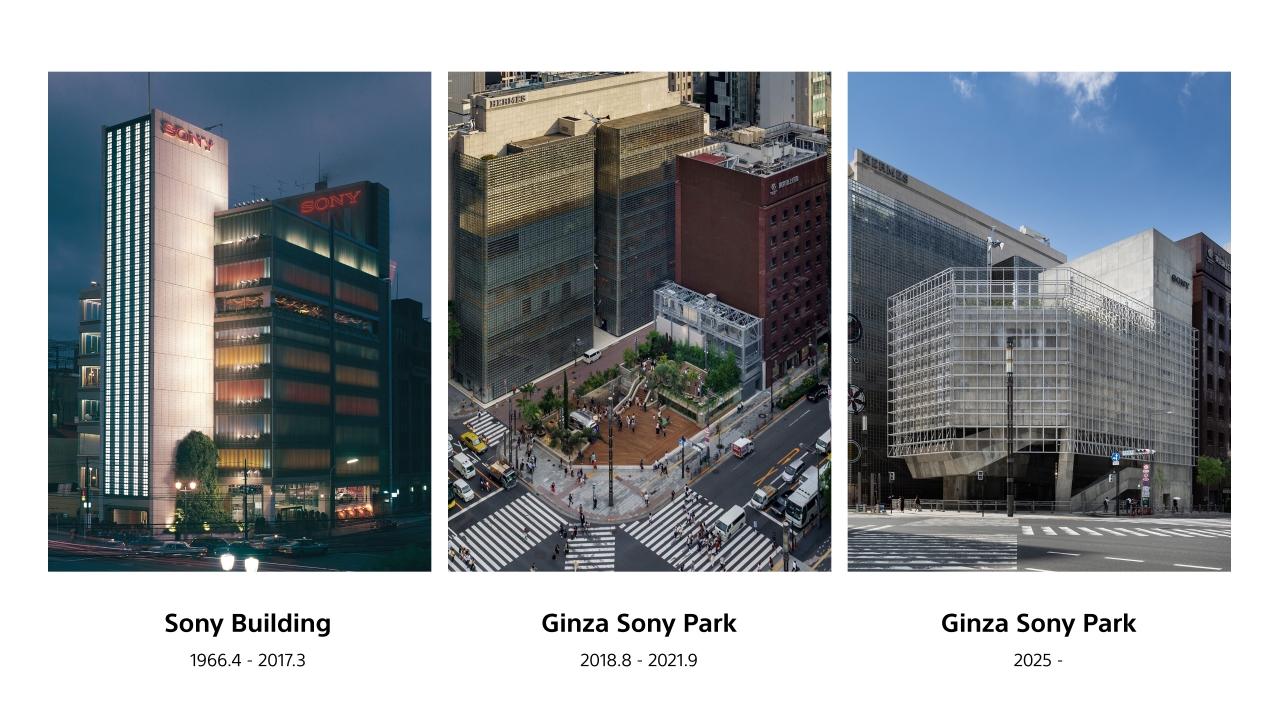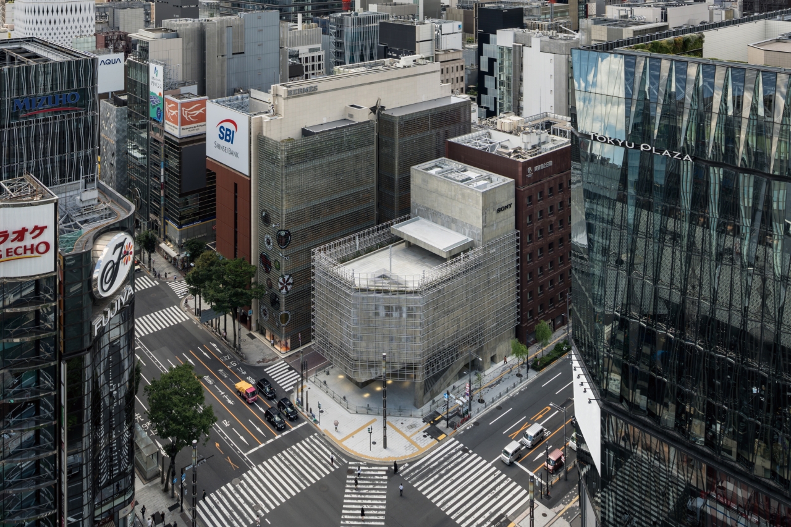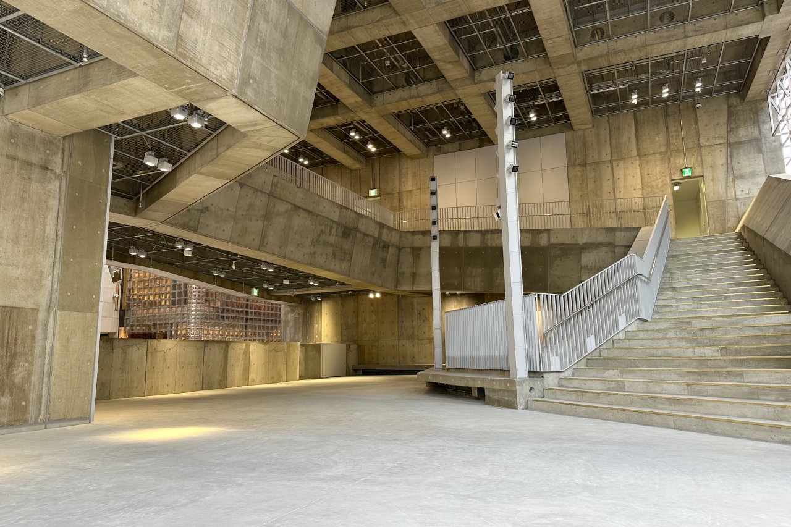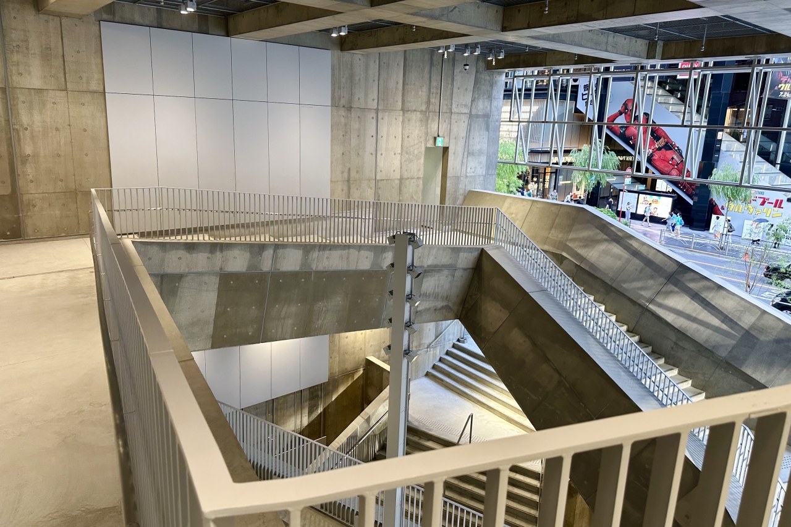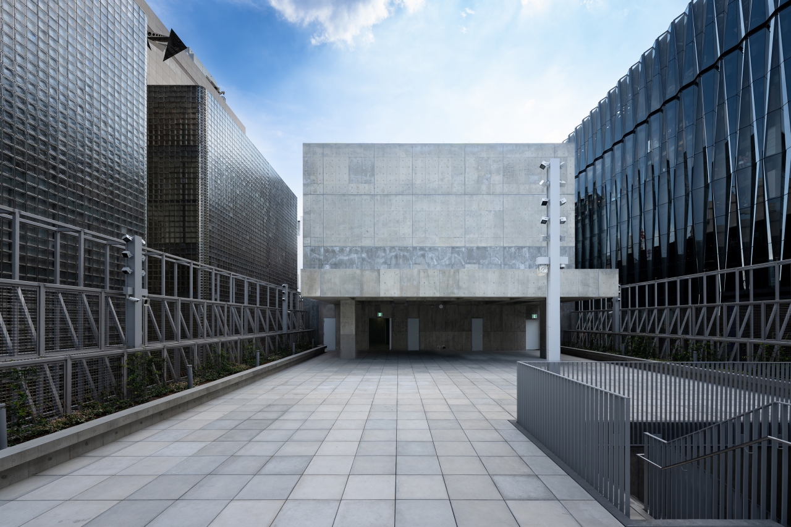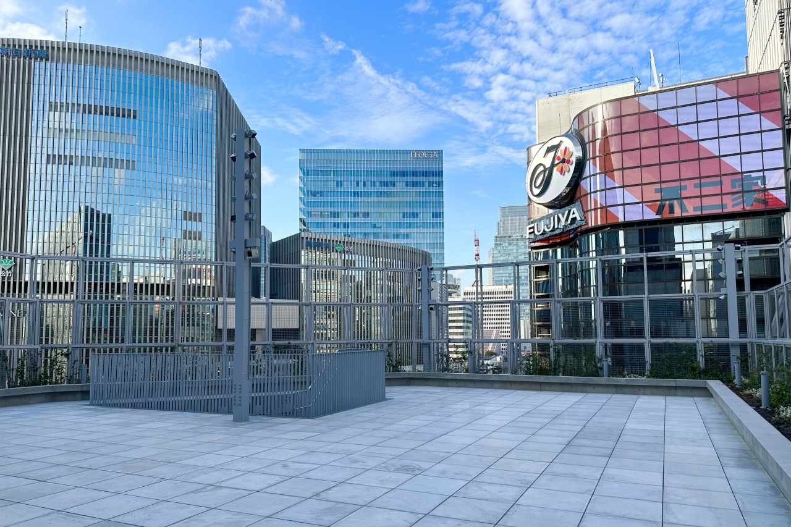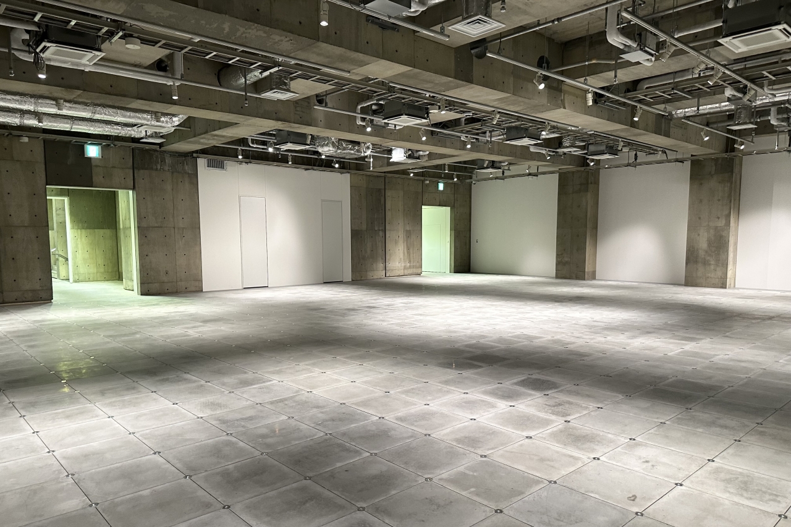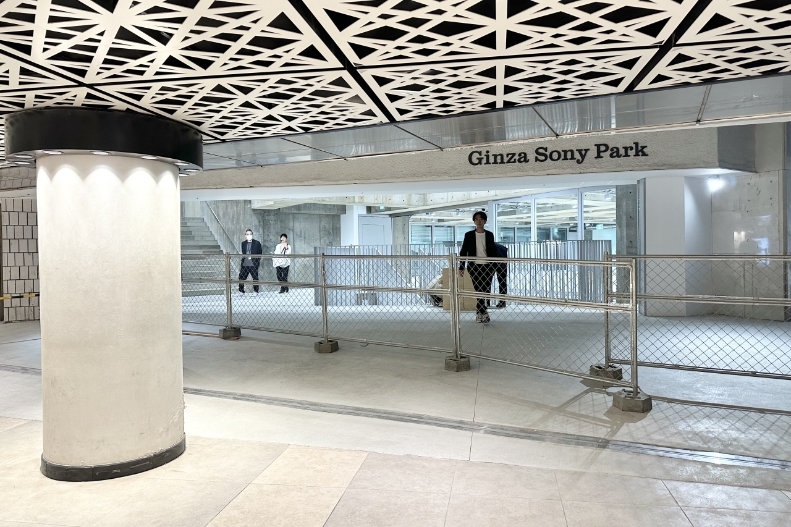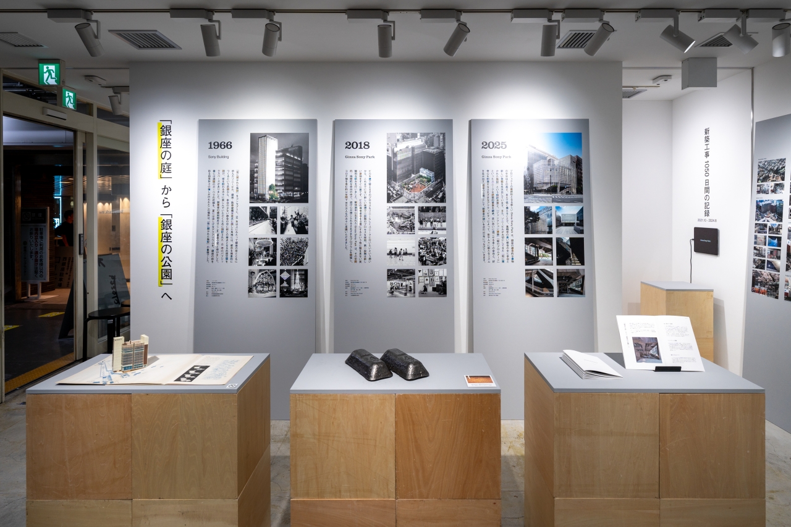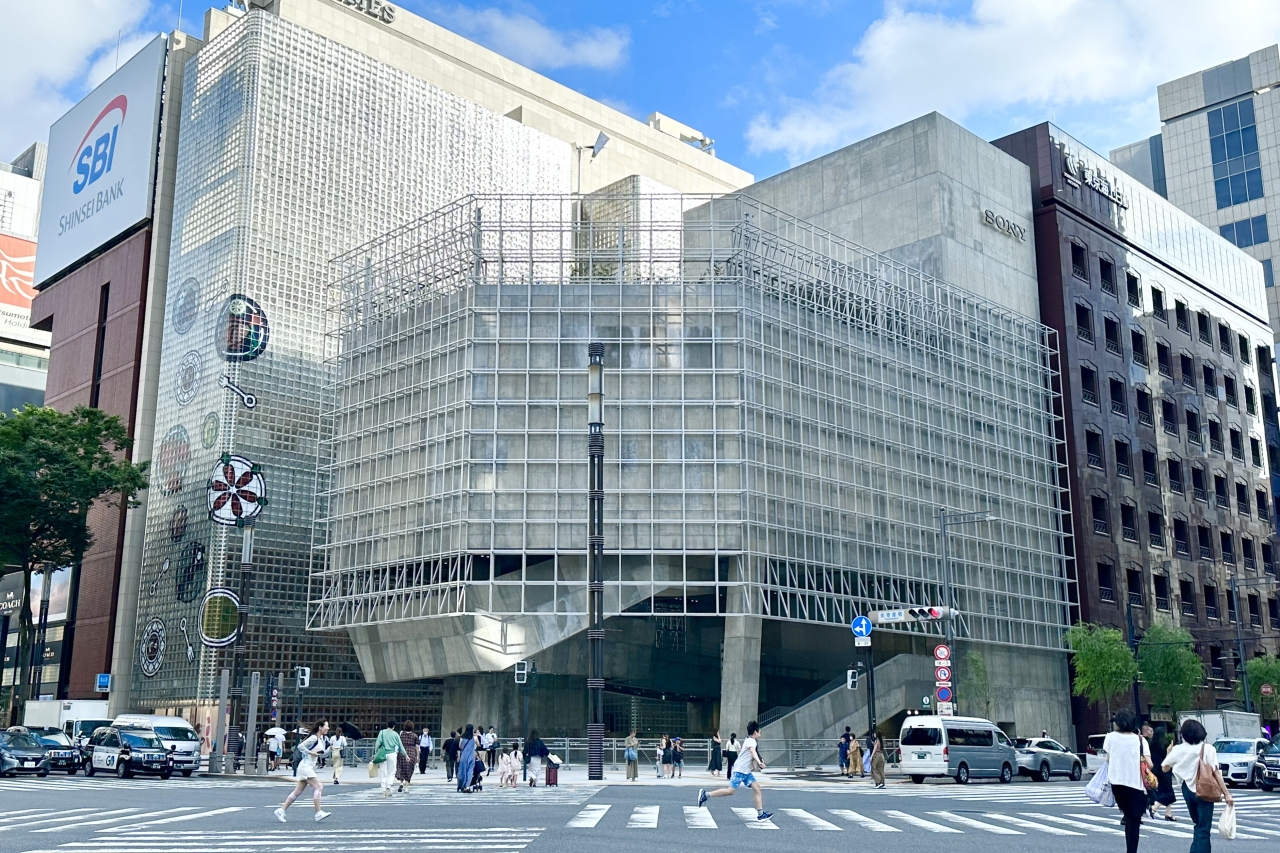
The Sony Building in Ginza, Tokyo, which began to be demolished in 2017, will be rebuilt as a new facility called "Ginza Sony Park" and is scheduled for completion in August 2024. Detailed interior construction work will be carried out from now on, and the grand opening is scheduled for January 2025 .
We recently took part in a preview tour, which was open to the media for the first time, so we'd like to share with you what the renovated building looks like.
The Sony Building was built in 1966 in the heart of Ginza facing the Sukiyabashi intersection with the concept of being a "facility open to the town." On the corner of the lot is a 33-square-meter public space that Sony Building founder Akio Morita called the "Ginza Garden," and it has been beloved by the people of Ginza for over 50 years.
The Ginza Sony Park Project was launched with the aim of creating a " Ginza park" that inherits and expands on the idea of a "Garden of Ginza," providing space for people to spend their time as they please, as well as a variety of "activities" such as experiential programs and food and drink, and bringing a new rhythm to the city and its people .
Demolition began in 2017, but Sony wanted to make the reconstruction process unique and Sony-like, so they carried out an experimental project to turn the building into a park during the demolition process from August 2018 to September 2021. It is still fresh in our memory that a variety of surprising and playful events and live performances were held, including collaborations with popular artists such as QUEEN, YOASOBI, and King Gnu, and the creation of a roller skating rink.
In the three years until it closed, the park recorded a record 8.54 million visitors, and it also became a place that offered a "My First Sony" experience to young people who had never consciously come into contact with Sony products or services before.
The recently completed Ginza Sony Park building has five floors above ground (the fifth floor is the rooftop) and four below ground (the fourth basement floor is the machine room, etc.), a height of 33.86m, and a total floor area of 4,390.39㎡. Considering that the old Sony Building had eight floors above ground and five below, it is somewhat more compact, and is characterized by its deliberately lower stance compared to standard buildings in Ginza.
Daisuke Nagano, President and Chief Branding Officer of Sony Enterprise Co., Ltd., the project leader, explained the reason for making the building low-rise:
"The definition of a park that Ginza Sony Park values is 'space and activity.' We thought it was important to create a park that offers a Sony-like experience, while adding space not only within the building but also within the city. Ginza is a highly dense area with many buildings, so by deliberately building low-rise buildings, we were able to create space in a prime location in Ginza, a corner of Sukiyabashi Crossing," says Nagano.
Once inside the building, the "park" concept is clearly conveyed. A unique feature is the spiral staircase, which pays homage to the old Sony Building's "petal structure" split-level floors, which had floors arranged in a spiral pattern. Each floor above ground gently opens up to the outside space, creating a promenade that connects the entire building from the third basement floor to the rooftop.
The route is seamlessly connected from Sukiyabashi intersection to the slope and spiral staircase. Pedestrians can freely move around using the stairs while feeling the pleasant breezes blowing from three sides: Sukiyabashi intersection, Sony Street, and Harumi Street. (There is also an elevator in the building.)
Each floor has a different ceiling height, creating a non-uniform rhythm, and when you reach the rooftop, the skyline of Ginza spreads out before you. It is a luxurious space with the beautiful buildings of Tokyu Plaza and Maison Hermes in the background. There is also a bench space, so you can spend a relaxing time there, completely different from the hustle and bustle of the intersection. The lights come on at night, creating a different atmosphere.
As we were being shown around, we were surprised to see that, unlike the old Sony Building, there would be no Sony product showrooms or outside tenants allowed inside, and the entire building would be turned into a space where activities could be held .
While the aim is for the space to be constantly changing through a variety of activities, whether they be carried out by the Sony Group, individual Sony businesses, or other companies, Nagano said, "During periods when there is no activity, we would like people to use it as a blank space in the town, as a place to take a break or meet up. If there happens to be an activity that catches your eye, we hope people will drop in."
The building gave me the impression of being quite inorganic and primitive, but I realized that this was intentionally left in a plain state so that the walls and floors could be changed depending on the activities.
"Ginza Sony Park is an exposed concrete building, which is rare in Ginza. Parks literally have a strong public element, which for us means it's civil engineering. Expressways, overpasses, and other civil engineering structures are all made from exposed concrete. We were conscious of that image and wanted to have an interface like public architecture, which is what led to this kind of building," says Nagano.
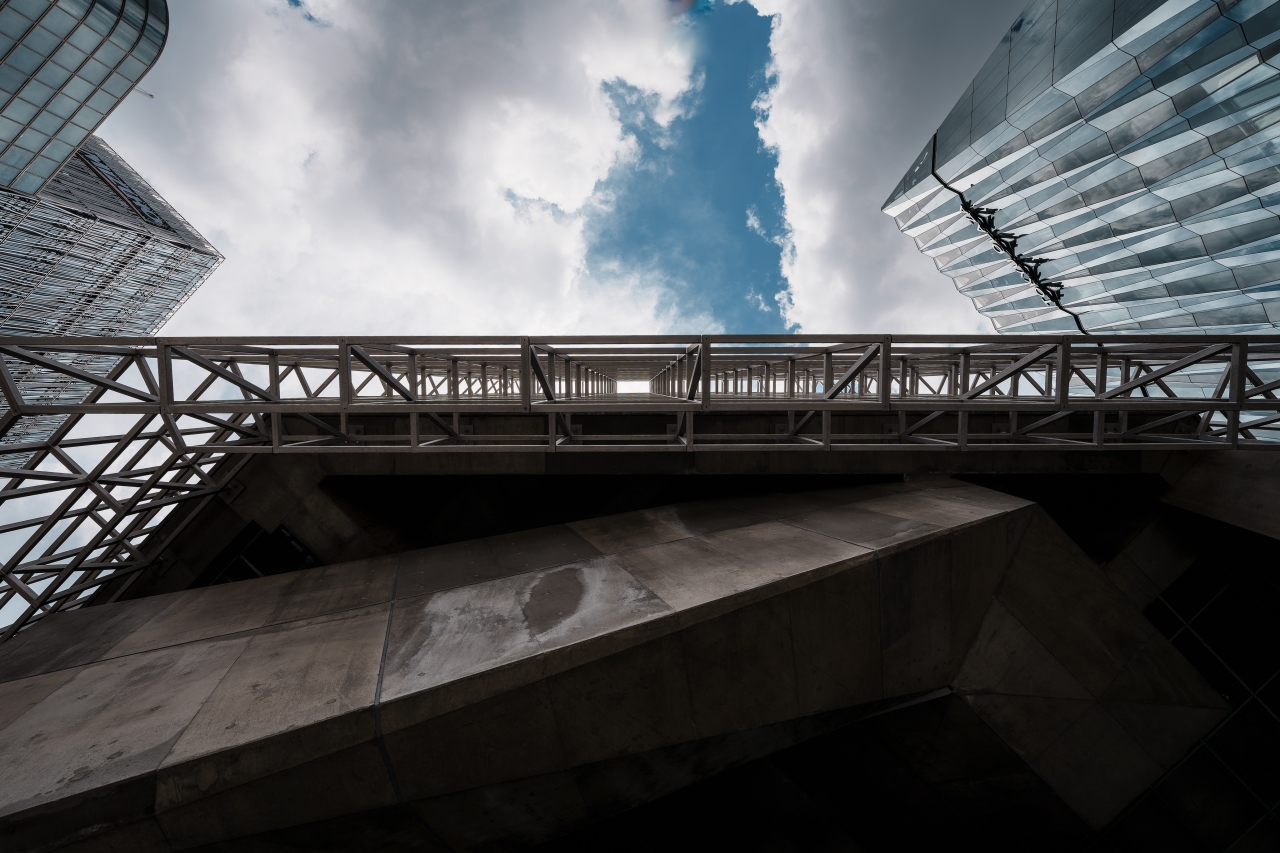
The grid-like frame that covers the building's structure is a functional façade that allows activities to take place, and also serves as a utility conduit through which wiring and piping can be passed when additional facilities are added.
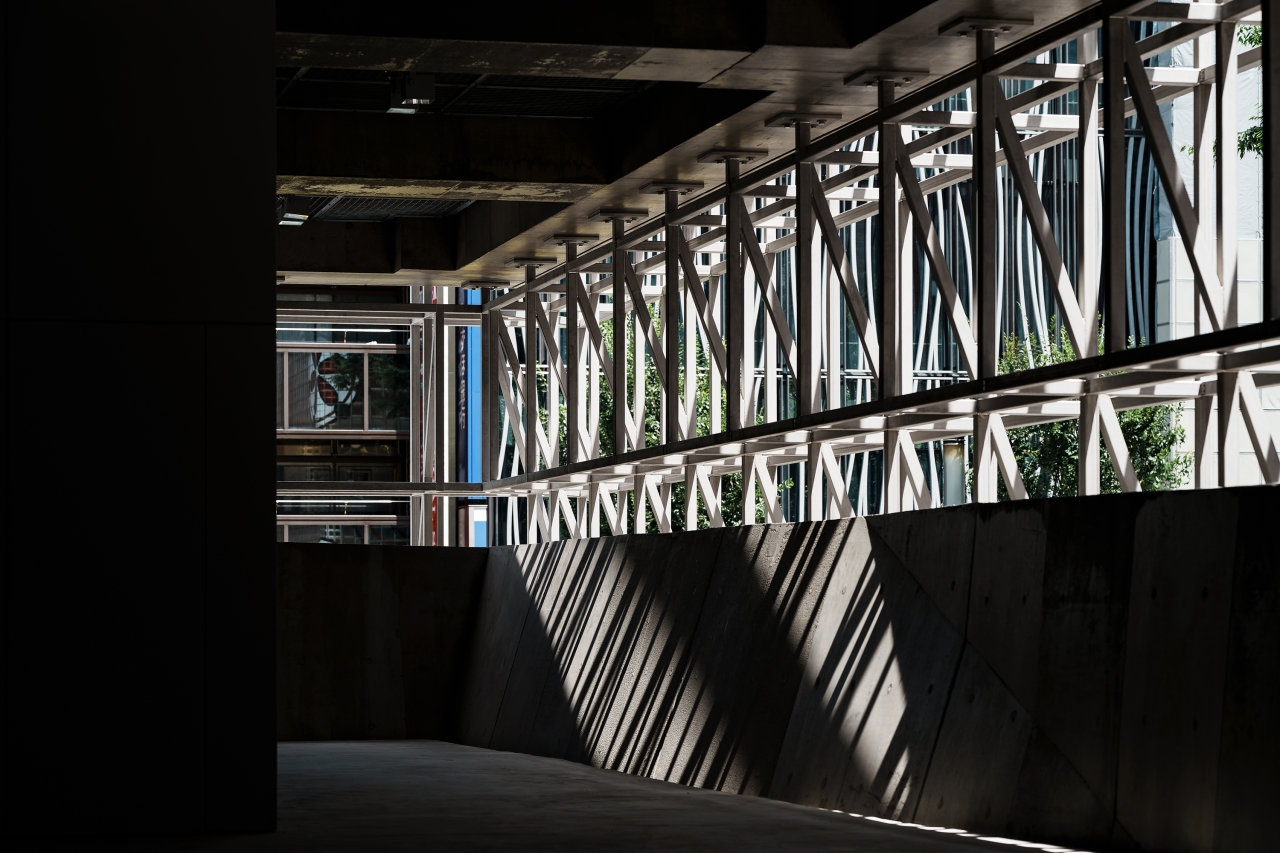
The light that falls through the frame creates a change that resembles sunlight filtering through the trees.
Currently, Sony has six main businesses: electronics, games, music, movies, finance, and semiconductors. Like the old Sony Building, Ginza Sony Park will remain the base for communicating the Sony brand, but the activities themselves will be planned broadly without restrictions on genre or content, such as fashion, art, and food and drink, as long as they are appropriate for the park platform.
Nagano also said that from his experience of developing over 200 activities, large and small, during the park's roughly three years of operation, he felt that the combination of a specific theme, artists, and technology was a successful pattern that could attract visitors, increase customer satisfaction, and improve Sony's brand value. He revealed that he is planning the opening event for Ginza Sony Park, which will have its grand opening in January next year, while refining this successful pattern.
Unfortunately, we were unable to take any photos of the basement floor as detailed construction work is still ongoing.
However, we confirmed that the "junction architecture" that organically links urban functions and buildings, with three sides facing the road above ground and a direct connection underground to the subway concourse and one of the largest underground parking lots in the region, has been inherited from the old Sony Building. Due to these structural issues, the underground section is close to being renovated, and parts and traces of the former Sony Building's structure, such as beams, columns, and blue tile walls from over 50 years ago, remain at the connection point to the subway concourse. And on the third basement floor, the "Sony" neon sign that shone at the top of the old Sony Building has been symbolically installed.
Be sure to come and discover the history of the building, which has evolved and been layered over time, after the grand opening.
One story that struck Nagano was that, as the activities unfolded over the three years from 2018, they surveyed visitors about the experimental initiatives, and the majority of respondents said that it was "very Sony-like," even during the first year in which no Sony products were exhibited or sold.
"Turning a prime location in Ginza into a park and opening it up is something no one else has done. That's what makes it Sony-like. Even without any Sony products there, visitors are able to experience the Sony brand. Because Sony is at its roots, we were able to feel confident that whatever we do on top of that will be Sony. Now that the hardware (the building) is complete, we'll be thinking about what to do with the software." (Nagano)
Ginza Sony Park embodies the "present" Sony style of "taking on challenges that no one else has done" and "being unique," while at the same time inheriting and expanding the design philosophy of the Sony Building as a "facility open to the city" and the founder's vision, and will open as a place that will bring a new rhythm to the city and its people through space and activity. It will be interesting to see how this platform for practicing brand communication with visitors will evolve in the future.
The "Ginza Sony Park Project Exhibition" is currently being held at the event space "Sony Park Mini" in the Nishiginza Parking Lot under the Sukiyabashi intersection. The exhibition features footage and photos documenting the 1,050 days of construction that transformed the old Sony Building into Ginza Sony Park. The exhibition will run until Sunday, September 29th, so if you're interested, be sure to stop by.
Overview of "Ginza Sony Park"
| name | Ginza Sony Park |
| location | 5-3-1 Ginza, Chuo-ku, Tokyo |
| Floor layout | 5 floors above ground, 4 floors underground *The 4th underground floor is for machine rooms, etc. |
| Site area | 707.42㎡ |
| Total floor area | 4,390.39㎡ |
| height | 33.86m |
| design | Ginza Sony Park Project |
| Completion date | August 15, 2024 |
| Official website | https://www.sonypark.com/ |
*The contents of this article are from the time of coverage. They may differ from the latest information, so please check the official website for details.
<Past interview articles>
[Report] Time-based cafe "Time Coffee Shop Ginza" opens. All-you-can-drink and one free morning lunch item, perfect for remote work in Ginza
